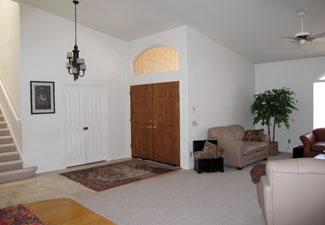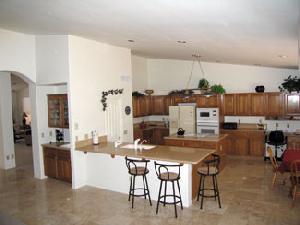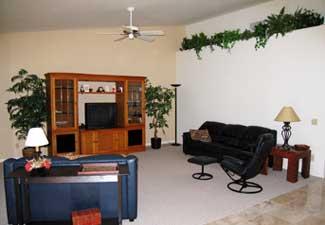Listing Sheet - 18 Pickman Drive

Bedford, MA 01730 [map]
This immaculate and gracious freestanding home has much to offer even the most discriminating buyer. Striking interior with hardwood floors, vaulted ceilings and skylights. Eat-in Kitchen is updated with stainless appliances and granite counters, baths are updated with granite or marble. Elegant first floor master with door to ultra private tumbled stone patio garden. Two additional bedrooms on the second floor, one with a large walk in closet and the other with stairs to spacious 2 level attic storage. Family room has a Bermuda ceiling with built in wall unit, window seat and gas fireplace. Attached 2 car garage has walk up attic storage. Experience tranquility in a peaceful repose watching the four seasons pass by from the private 3 season porch overlooking your very own perennial garden full of peonies, irises, day lilies and daisies. Come visit this one of a kind condo and you are sure to fall in love! See more pictures and virtual tours at www.18pickman.com




| ---------------* Huckins Farm - Property Info - Spec Sheet * ---------------- | ||||||||
For Sale $65 |
||||||||

|
18 Pickman Drive Bedford, MA 01730 Contact: Debbie Spencer Landmark Re/Max 781-323-5101 ds2665@aol.com |
|||||||
|
||||||||
| Rooms | Size | Comments |
| Master bedroom: | 15x12.8 | Master bath and walk in closet, door to private cobblestone patio garden |
| Kitchen: | 20x17.8 | Eat in kitchen updated with granite and stainless steel appliances |
| Living room: | 17x15.5 | Hardwood, vaulted ceilings, skylights |
| Family room: | 14x11.7 | Bermuda ceiling, built in wall unit and window seat, gas fireplace |
| Dining room: | 15x11 | Hardwood, wood slider which opens to 3 season proch |
| Other room: | 13.7x12 | 3 season porch, skylights, overlooking perennnial garden |
| Laundry room: | yes | in mudroom |
| Bedroom #2: | 16x12.6 | with 2 level walk up attic |
| Bedroom #3: | 18.5x11 | with walk in closet |
| Features | Comments | |
| Natural Gas & Electric | National Grid (Gas) & Eversource (Default Electric Utility) | |
| Sewer / Water | Town Sewer & Water - Massachusetts Water Resources Authority | |
| HVAC: | FHA/central air - 2 zones | |
| Garage: | 2 car | with walk up attic storage |
| Exterior: | cream clapboard | |
| Appliances: | Frigidaire stainless | |
| Inclusions: | chandelier, custom wood blinds | |
| Exclusions: | washer, dryer, refrigerator, window treatments | |
*** The information in this listing was gathered from third party sources *** including the seller and public records. Seller disclaims any and all representations or warranties as to the accuracy of this information. *** |
||