Listing Sheet - 2 Alder Way
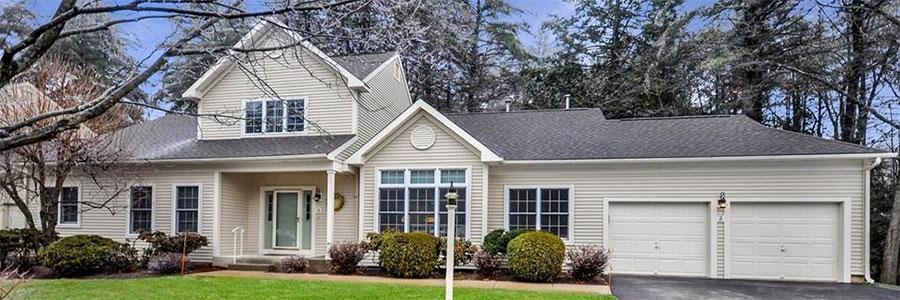
Bedford, MA 01730 [map]
KW Boston Northwest
617-285-7300
Elegant and Bright, 3Bedroom Home at Huckins Farm... Wonderful, Sought after floor plan, The Franklin Model. Welcoming foyer, opens to the Living room with Cathedral ceiling, skylights, and open concept to the Formal Dining Room.This three bedroom, two and half bath home has the essential Family Room on the first floor which opens to the kitchen, The Heart of the Home! Three Season Sunroom allows you to enjoy the private outdoor location. Fabulous first floor master suite including a large walk-in closet with exquisite custom built-ins. One large bedroom and a full bath on the second level. Lovely kitchen design, plenty of counter top space, sun-filled with a large dining area. Exceptional layout for entertaining along with an exterior Patio area. This Home is One Level Living at it's Finest with the Bonus upstairs for Guests, Friends, and Family. The Huckins Farm community boasts of tennis courts, pool, clubhouse, miles of walk trails over 293 acres, beautiful scenic views of horses.
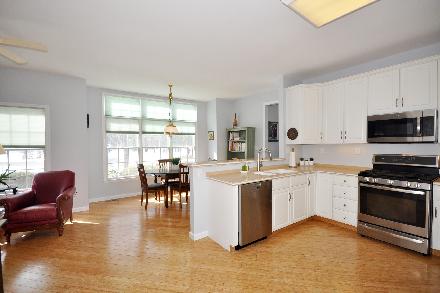
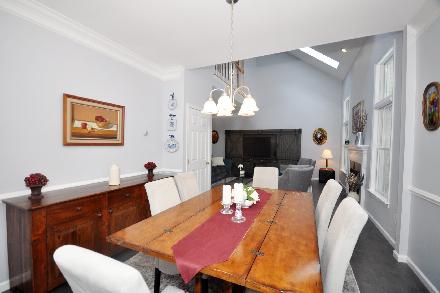
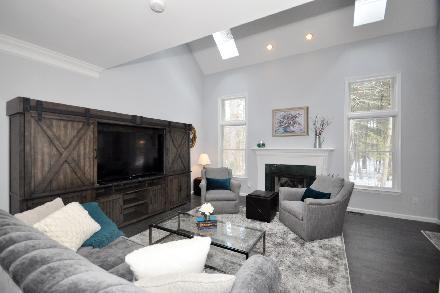
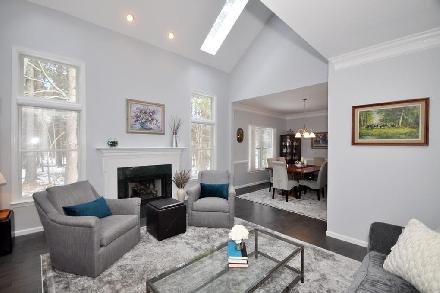
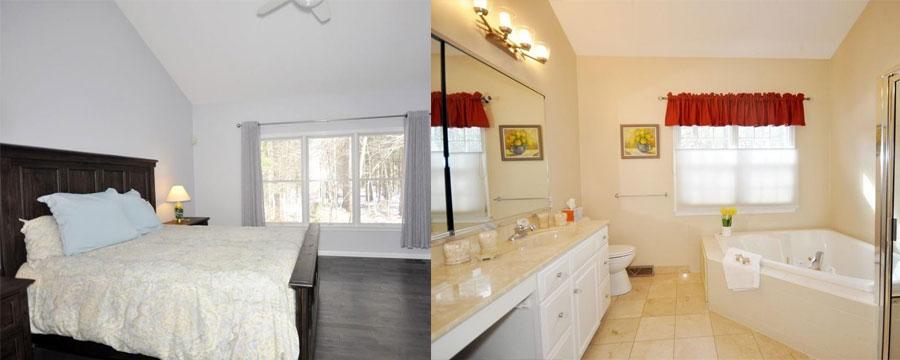
| ---------------* Huckins Farm - Property Info - Spec Sheet * ---------------- | ||||||||
For Sale $698,000 |
||||||||

|
2 Alder Way Bedford, MA 01730 Contact: Debbie Spencer KW Boston Northwest 617-285-7300 |
|||||||
| Model: Franklin | ||||||||
|
||||||||
| Rooms | Size | Comments |
| Master bedroom: | 16x15 | first floor, walk in closet, 2nd closet, En Suite Bath |
| Kitchen: | 15x11 | first floor, Open Concept |
| Living room: | 19x14 | first floor, Cathedral Ceiling, Skylights |
| Family room: | 11x9 | first floor, Opens to the Kitchen in the Heart of the Home |
| Dining room: | 12x12 | first floor, large formal dining room |
| first floor | ||
| Bedroom #2: | 11x11 | first floor |
| Bedroom #3: | 20x14 | En Suite Full Bath, second floor |
| Features | Comments | |
| Natural Gas & Electric | National Grid (Gas) & Eversource (Default Electric Utility) | |
| Sewer / Water | Town Sewer & Water - Massachusetts Water Resources Authority | |
| HVAC: | Gas, FHA, 1 Zone | |
| Garage: | Attached, side entry | |
| Exterior: | Clapboard Siding, Patio | |
*** The information in this listing was gathered from third party sources *** including the seller and public records. Seller disclaims any and all representations or warranties as to the accuracy of this information. *** |
||