Listing Sheet - 37 Pickman Drive
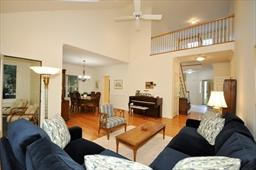
Bedford, MA 01730 [map]
Keller Williams
617-285-7300
Enjoy the ease of maintenance-free living in the desirable Huckins Farm neighborhood. Welcome to the beautiful Ellington Model. The home boasts a first floor master suite with a cathedral ceiling, large closets and master bathroom. The family room with its wood burning fireplace transitions into the spacious kitchen with an abundant amount of cabinetry, a center island, granite countertops and stainless steel appliances. The living room is light and bright with two skylights and cathedral ceilings making it a serene space. A three-season porch off the living room allows for more space connecting you to the outdoors via a private patio. The second floor with its 2 bedrooms and full bathroom also includes a home office and walk-in heated storage space. Conveniently located within the Huckins Farm community with access to horse paddocks, swimming pool, tennis/pickleball courts, exercise room, and conservation trails.
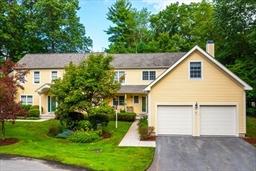
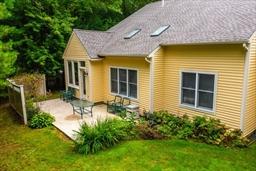
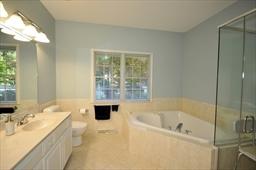
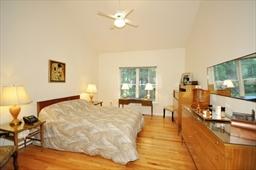
| ---------------* Huckins Farm - Property Info - Spec Sheet * ---------------- | ||||||||
For Sale $845,000 |
||||||||

|
37 Pickman Drive Bedford, MA 01730 Contact: Debbie Spencer Keller Williams 617-285-7300 |
|||||||
| Model: Ellington | ||||||||
|
||||||||
| Rooms | Size | Comments |
| Master bedroom: | 15x13 | Hardwood |
| Kitchen: | 18x11 | Hardwood |
| Living room: | 18x15 | Hardwood |
| Family room: | 17x14 | Hardwood |
| Dining room: | 12x12 | Hardwood |
| Office: | 13x10 | carpet |
| Laundry room: | 6x5 | Tile |
| Bedroom #2: | 14x13 | carpet |
| Bedroom #3: | 14x11 | carpet |
| Features | Comments | |
| Natural Gas & Electric | National Grid (Gas) & Eversource (Default Electric Utility) | |
| Sewer / Water | Town Sewer & Water - Massachusetts Water Resources Authority | |
| HVAC: | Gas forced air | |
| Garage: | yes | |
| Exterior: | Clapboard | |
| Appliances: | yes | |
| Inclusions: | washer/dryer/refrigerator | |
*** The information in this listing was gathered from third party sources *** including the seller and public records. Seller disclaims any and all representations or warranties as to the accuracy of this information. *** |
||