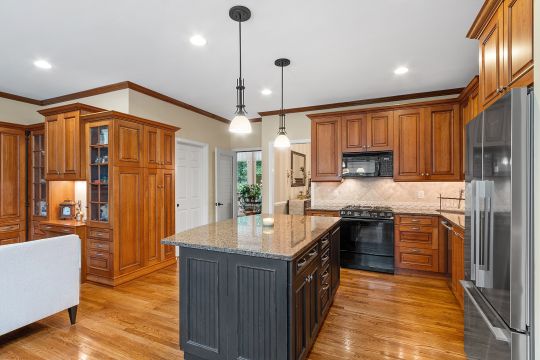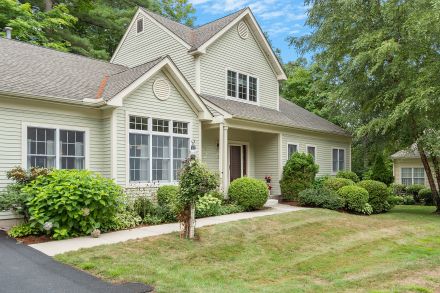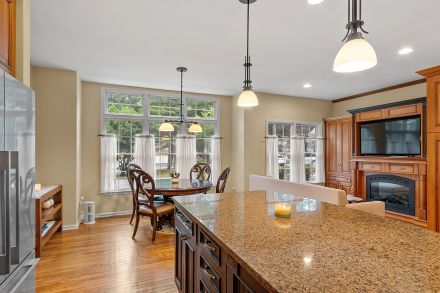Listing Sheet - 12 Arbella Road

Bedford, MA 01730 [map]
Welcome to 12 Arbella Road, where every detail is an expression of timeless taste and style. Offering maintenance-free living in the desirable Huckins Farm neighborhood. Enter the home through a foyer leading to a spacious living room with a fireplace, vaulted ceilings, and skylights. The stunning eat-in kitchen features beautiful cabinets, appliances, granite countertops, and a large kitchen island, making it the perfect place to entertain. The family room connects to the kitchen, complete with a fireplace and outstanding built-ins for additional storage. The first-floor primary bedroom stretches front to back and features vaulted ceiling, a walk-in closet, and an extraordinary en-suite. A second bedroom, 3 season- porch, and a half bath finish out the first floor. Upstairs find a third bedroom with an impressive upgraded full bathroom. Downstairs, a fully finished basement provides additional entertaining space with ample amounts of storage.


| ---------------* Huckins Farm - Property Info - Spec Sheet * ---------------- | ||||||||
For Sale $1,025,000 |
||||||||

|
12 Arbella Road Bedford, MA 01730 Contact: Debbie Spencer Keller Williams 617-285-7300 debbie@thedebbiespencergroup.com |
|||||||
| Model: Franklin | ||||||||
|
||||||||
| Rooms | Size | Comments |
| Master bedroom: | 15x16 | Bathroom - Full, Ceiling Fan(s), Ceiling - Vaulted, Closet - Walk-in, Flooring - Wall to Wall Carpet, Lighting - Overhead |
| Kitchen: | 21x15 | Flooring - Hardwood, Dining Area, Countertops - Stone/Granite/Solid, Kitchen Island, Recessed Lighting, Gas Stove, Lighting - Overhead |
| Living room: | 22x14 | Fireplace, Skylight, Ceiling Fan(s), Ceiling - Vaulted, Flooring - Hardwood, Recessed Lighting |
| Family room: | 11x7 | Fireplace, Closet/Cabinets - Custom Built, Flooring - Hardwood, Recessed Lighting |
| Dining room: | 12x11 | Flooring - Hardwood, Lighting - Overhead, Decorative Molding |
| Laundry room: | 8x7 | Dryer Hookup - Electric, Dryer Hookup - Gas, Washer Hookup |
| Bedroom #2: | 12x11 | Closet, Flooring - Wall to Wall Carpet |
| Bedroom #3: | 17x14 | Bathroom - Full, Ceiling Fan(s), Closet, Flooring - Wall to Wall Carpet |
| Features | Comments | |
| Natural Gas & Electric | National Grid (Gas) & Eversource (Default Electric Utility) | |
| Sewer / Water | Town Sewer & Water - Massachusetts Water Resources Authority | |
| HVAC: | Central | |
| Garage: | Attached | |
| Exterior: | Clapboard | |
| Appliances: | Range, Dishwasher, Disposal, Microwave, Refrigerator, Washer, Dryer | |
| Inclusions: | Range, Dishwasher, Disposal, Microwave, Refrigerator, Washer, Dryer | |
| Exclusions: | Styler/Steam Closet Machine, TV in family room. | |
*** The information in this listing was gathered from third party sources *** including the seller and public records. Seller disclaims any and all representations or warranties as to the accuracy of this information. *** |
||