Listing Sheet - 7 Alder Way
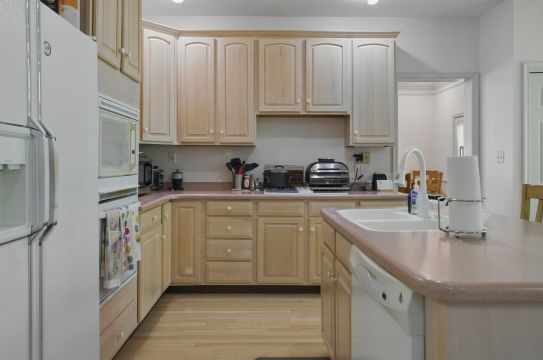
Bedford, MA 01730 [map]
Rarely available free-standing Ellington Elite at desirable Huckins Farm! There is nothing else like it. Rambling New England stone walls and horse paddocks set the tone as you pull into this community. Set on almost 300 acres, privacy and beauty are guaranteed. Neighbors enjoy walks on the sidewalks or trails, views of a working horse farm, and a wonderful clubhouse with pool and tennis. Creature comforts like Whole Foods and Starbucks are just a short drive away. 7 Alder a light-filled home with a wonderful floor plan. The kitchen is beautifully open to a family room area with fireplace. A large open entertaining area spans the year of the home, with dining and living room areas. Head to the porch and patio when you want to enjoy the beautiful natural surroundings. There is a coveted first floor primary suite here with a walk in closet and private bath. Head upstairs to find 2 spacious bedrooms, a full bath, and an office/den area. New heat and AC! Welcome to the easy life!
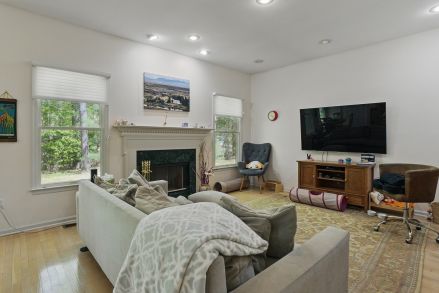
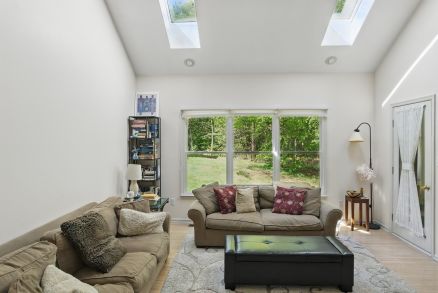
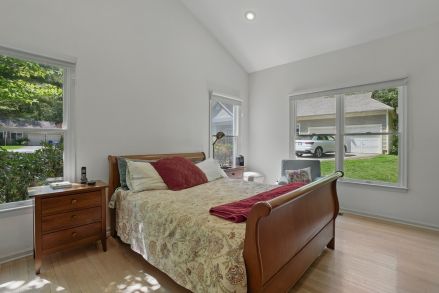
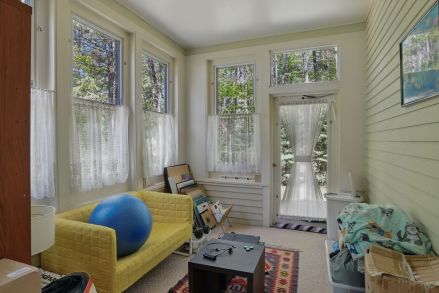
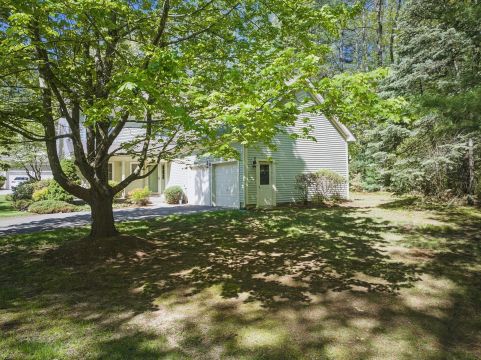
| ---------------* Huckins Farm - Property Info - Spec Sheet * ---------------- | ||||||||
For Sale $898,000 |
||||||||

|
7 Alder Way Bedford, MA 01730 Contact: Suzanne Koller Compass 617-799-5913 suzanne@suzandco.com |
|||||||
|
||||||||
| Rooms | Size | Comments |
| Master bedroom: | 15X12 | |
| Kitchen: | 20X17 | |
| Living room: | 18X14 | |
| Dining room: | 12X12 | |
| Bedroom #2: | 12X13 | |
| Bedroom #3: | 10X13 | |
| Features | Comments | |
| Natural Gas & Electric | National Grid (Gas) & Eversource (Default Electric Utility) | |
| Sewer / Water | Town Sewer & Water - Massachusetts Water Resources Authority | |
| HVAC: | 1 Central Air | |
| Garage: | 2 car | 2 Attached, Garage Door Opener |
| Exterior: | Wood | |
| Appliances: | Range, Dishwasher, Refrigerator, Washer, Dryer | |
| Exclusions: | Radon system in place. Floors need to be resanded. | |
*** The information in this listing was gathered from third party sources *** including the seller and public records. Seller disclaims any and all representations or warranties as to the accuracy of this information. *** |
||