Listing Sheet - 31 Pickman Drive
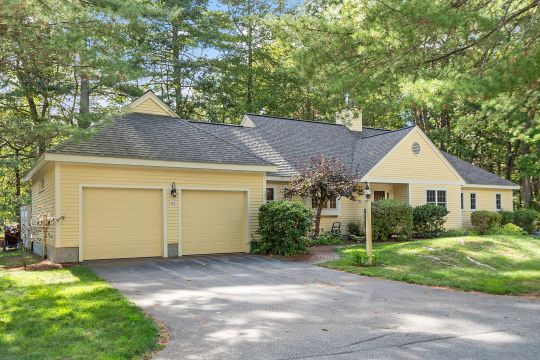
Bedford, MA 01730 [map]
Discover the ease and elegance of one-level living in this well-maintained 2-bed, 2-bath home nestled in the desirable Huckins Farm community. This light-filled residence features newer windows and a thoughtfully designed floor plan perfect for effortless everyday living. The heart of the home is the renovated gourmet kitchen, complete with a double oven - incl custom pizza stone attachment - ideal for culinary enthusiasts and entertainers. The spacious 1st floor primary suite offers a peaceful retreat with ample closet space and a private en-suite bath, while the 2nd bedroom and addtl full bath provide flexible living options. A separate office is ideal for remote work, hobbies, or a quiet reading nook. Enjoy indoor-outdoor living with a charming screened porch and private patio, ideal for morning coffee or relaxing evenings. As a resident of Huckins Farm, you will have access to exceptional amenities including a swimming pool, tennis courts, and walking trails.
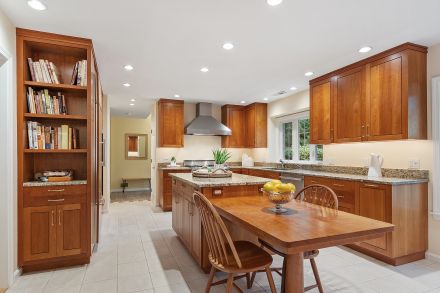
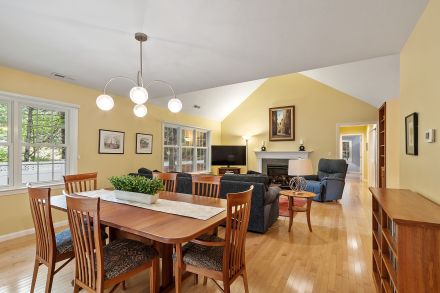
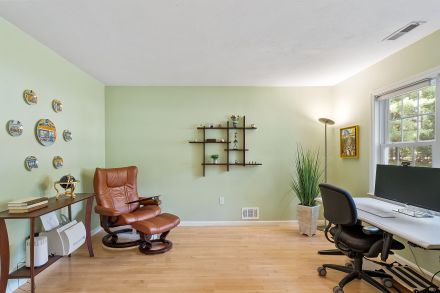
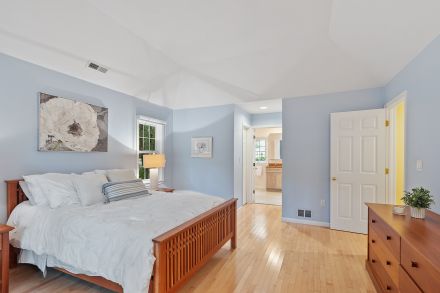
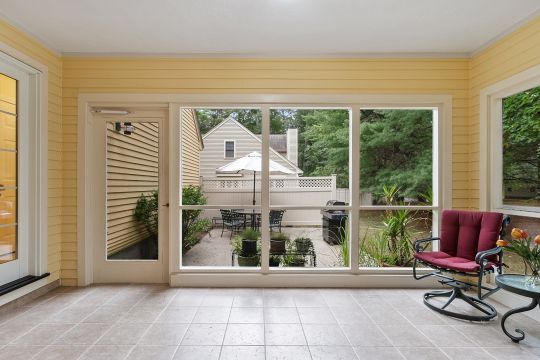
| ---------------* Huckins Farm - Property Info - Spec Sheet * ---------------- | ||||||||
For Sale $898,000 |
||||||||

|
31 Pickman Drive Bedford, MA 01730 Contact: The Debbie Spencer Group Keller Williams Boston NW 617-285-7300 debbie@thedebbiespencergroup.com |
|||||||
| Model: Castleton | ||||||||
|
||||||||
| Rooms | Size | Comments |
| Master bedroom: | 16'5x13'10 | Full bathroom with tub and shower stall, Double vanity, Double walk-in closets |
| Kitchen: | 13'7x23'8 | Renovated gourmet kitchen with stone island, gas stovetop, and double oven with pizza stone attachment |
| Living room: | 14'6x13'11 | Gas Fireplace, Ceiling - Vaulted, Flooring - Hardwood, Main Level, Open Floor Plan |
| Dining room: | 14'6x11'5 | Flooring - Hardwood, Balcony / Deck, French Doors, Main Level, Open Floor Plan, Lighting - Pendant |
| Office: | 13'x11'4 | Closet, Flooring - Hardwood, Main Level |
| Other room: | 11'6x5'6 | Foyer: Closet, Flooring - Stone/Ceramic Tile, Main Level |
| Laundry room: | 3'1x8' | Electric Dryer, Located in hallway closet |
| Bedroom #2: | 13'1x11'4 | Closet, Flooring - Hardwood, Main Level |
| Features | Comments | |
| Natural Gas & Electric | National Grid (Gas) & Eversource (Default Electric Utility) | |
| Sewer / Water | Town Sewer & Water - Massachusetts Water Resources Authority | |
| HVAC: | 1 Zone: Forced Hot Air Gas Heat, Central Air Cooling | |
| Garage: | 2 car attached garage + 4 paved parking spaces in driveway | |
| Exterior: | Clapboard | |
| Appliances: | Wall double oven, Dishwasher, Disposal, Countertop Gas Stovetop, Refrigerator, Washer, Dryer | |
| Exclusions: | Excludes microwave, wall shelves in office, and Tonal exercise system and weight holders | |
*** The information in this listing was gathered from third party sources *** including the seller and public records. Seller disclaims any and all representations or warranties as to the accuracy of this information. *** |
||