Listing Sheet - 14 Pickman Drive
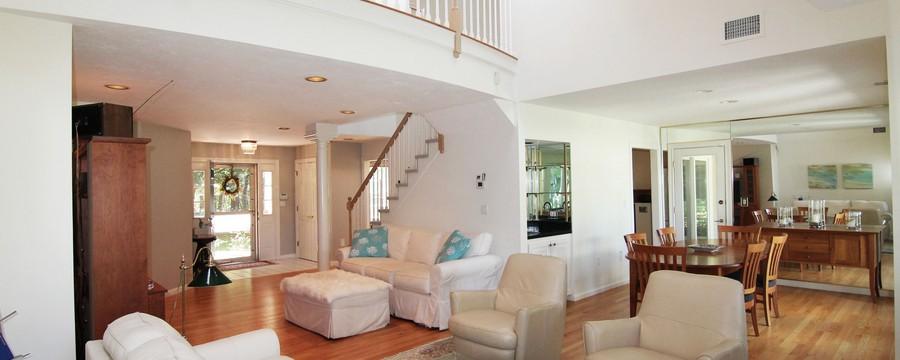
Bedford, MA 01730 [map]
Barrett Sotheby's Int. Realty
781-572-1099
Welcome to "Wyoming"! The most spectacular setting with open vistas of horse paddocks, trees, and gardens. As the current owner says: “I live in a landscape painting.†This expanded, free-standing Franklin model – the largest style available at Huckins Farm – boasts three bedrooms, three full baths, a fire-placed living room with vaulted ceiling, all hardwood floors, and an easy-living floor plan with two of the bedrooms on the main level. Entertain on the porch or oversized blue-stone patio. An extra wide two-car attached garage with attic storage offers stay-dry passage. Numerous updates include gas furnace and hot water tank, roof, A/C compressor, most windows and more. A short stroll to the pool, clubhouse, tennis courts, and trails awaits. Time for the spirit of vistas, time for the harmony of home.
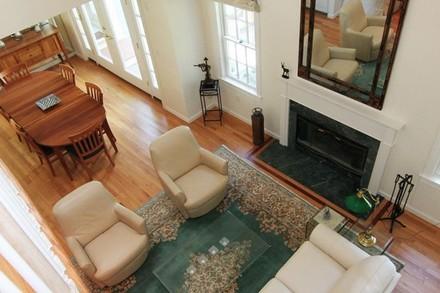
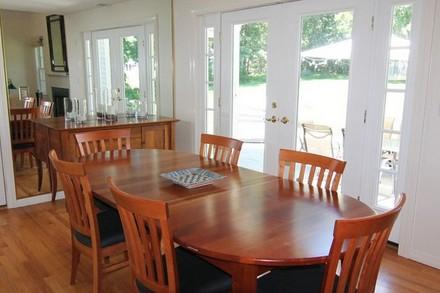
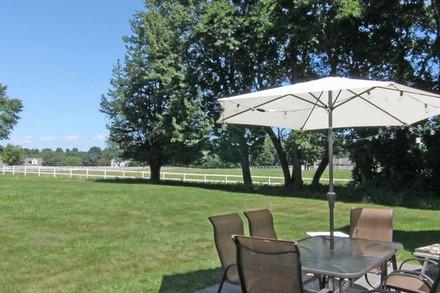
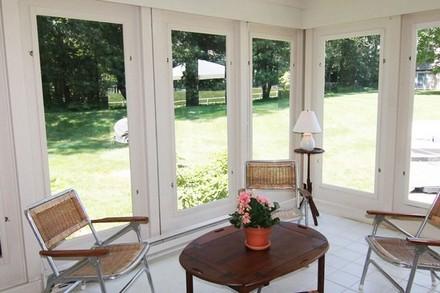
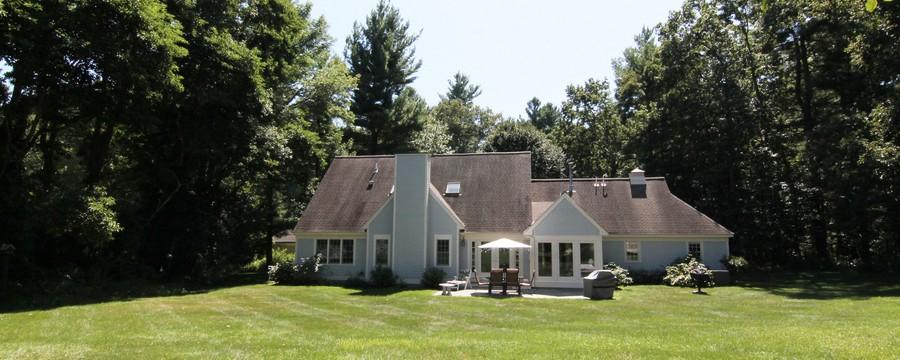
| ---------------* Huckins Farm - Property Info - Spec Sheet * ---------------- | ||||||||
For Sale $749,000 |
||||||||

|
14 Pickman Drive Bedford, MA 01730 Contact: Judy Alexander Barrett Sotheby's Int. Realty 781-572-1099 |
|||||||
| Model: Franklin | ||||||||
|
||||||||
| Rooms | Size | Comments |
| Master bedroom: | 14x15 | |
| Kitchen: | 11x12 | |
| Living room: | 15x25 | |
| Dining room: | 10x13 | |
| Laundry room: | 5x6 | |
| Bedroom #2: | 11x11 | |
| Bedroom #3: | 10x13 | |
| Features | Comments | |
| Natural Gas & Electric | National Grid (Gas) & Eversource (Default Electric Utility) | |
| Sewer / Water | Town Sewer & Water - Massachusetts Water Resources Authority | |
| Garage: | With walk up attic storage | |
| Exclusions: | Washer, dryer, refrigerator and living room mirror | |
*** The information in this listing was gathered from third party sources *** including the seller and public records. Seller disclaims any and all representations or warranties as to the accuracy of this information. *** |
||