Listing Sheet - 28 Pickman Drive
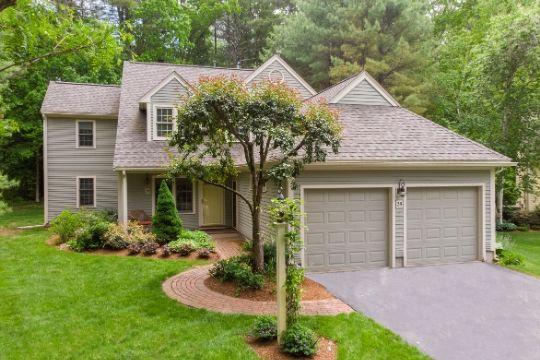
Bedford, MA 01730 [map]
Keller Williams Realty BNW
617-285-7300
Free Standing Claiborne unit in Huckins Farm Community! This unit is nestled on a peaceful cul de sac. The grounds surrounding your home are professionally landscaped ready for your enjoyment from your 4-season sunroom and patio. The living room at the center of the home is open and airy with a beautiful gas fireplace. The kitchen and eating area are cozy and well appointed. 2 bedrooms and 2 full baths on the second level complete this unit. The bonus is the 2 car garage with walk up attic for all of your storage needs. Conveniently located within the Huckins Farm Community with close access to horse paddocks, swimming pool, tennis courts and exercise room. You will fall in love living in close proximity to endless conservation trails and all that Bedford offers! https://vimeo.com/426422726/2c65e380fb
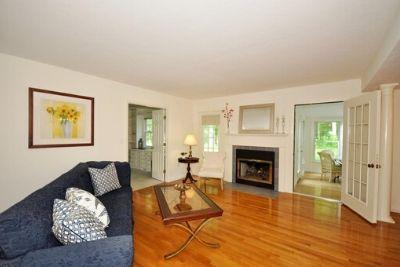
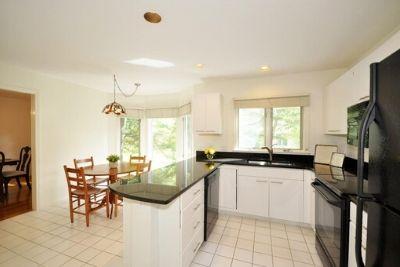
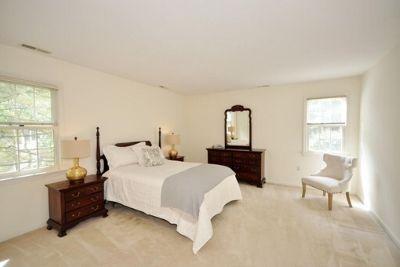
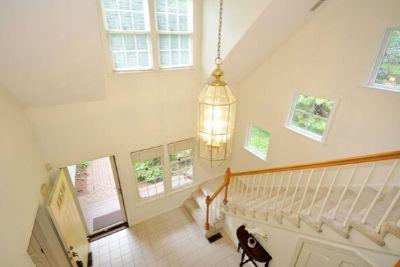
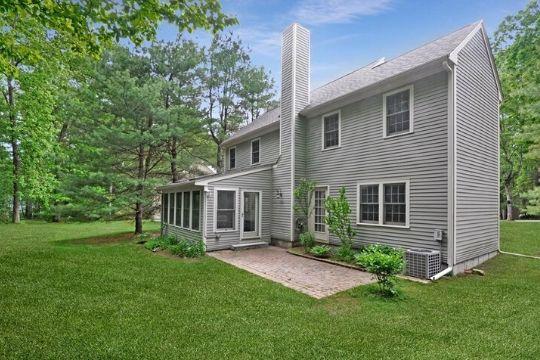
| ---------------* Huckins Farm - Property Info - Spec Sheet * ---------------- | ||||||||
For Sale $650,000 |
||||||||

|
28 Pickman Drive Bedford, MA 01730 Contact: Debbie Spencer Keller Williams Realty BNW 617-285-7300 |
|||||||
| Model: Claiborne | ||||||||
|
||||||||
| Rooms | Size | Comments |
| Master bedroom: | 16X14 | Closet, Flooring - Wall to Wall Carpet |
| Kitchen: | 17X11 | Flooring - Stone/Ceramic Tile, Window(s) - Bay/Bow/Box, Dining Area, Countertops - Stone/Granite/Solid, Peninsula |
| Living room: | 16X13 | Fireplace, Flooring - Hardwood |
| Dining room: | 14X11 | Flooring - Hardwood |
| Office: | 11x11 | Flooring - Wall to Wall Carpet |
| Other room: | 18x12 | Sun Room, Flooring - Hardwood |
| Bedroom #2: | 15X12 | Closet, Flooring - Wall to Wall Carpet |
| Features | Comments | |
| Natural Gas & Electric | National Grid (Gas) & Eversource (Default Electric Utility) | |
| Sewer / Water | Town Sewer & Water - Massachusetts Water Resources Authority | |
| HVAC: | Central Air, 2 Zones | |
| Garage: | Detached | |
| Exterior: | Clapboard, Wood | |
| Appliances: | Range, Dishwasher, Disposal, Microwave, Refrigerator | |
| Inclusions: | Washer, Dryer | |
*** The information in this listing was gathered from third party sources *** including the seller and public records. Seller disclaims any and all representations or warranties as to the accuracy of this information. *** |
||