Listing Sheet - 6 Nelson Circle
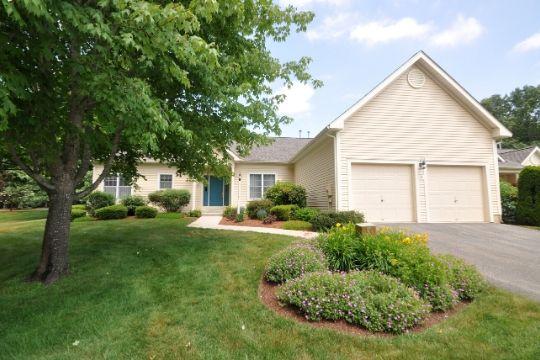
Bedford, MA 01730 [map]
Keller Williams Realty BNW
617-285-7300
This Bedford unit in Huckins Farm offers all the advantages of one floor living in a two bedroom, Plus an office and two full bath home. An open layout, with hardwood floors throughout, creates smooth transitions between the living room, dining room and kitchen. The living room features cathedral ceilings, fireplace and plenty of warm, natural light. The renovated kitchen is a stunner with cherry cabinets, granite countertops along with stainless Viking appliances and Sub-Zero refrigerator. The master bedroom offers a refined retreat with a spacious en suite bathroom and custom closets. Top it all off with a four-season sunroom overlooking a professionally landscaped yard. Enjoy everything Huckins Farm has to offer with access to horse paddocks, swimming pool, tennis courts and exercise room. All of this and you will live near conservation trails and all that Bedford has to offer! https://vimeo.com/432026172/bcd461058a
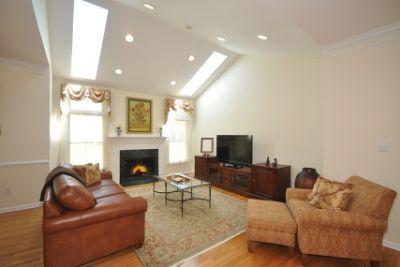
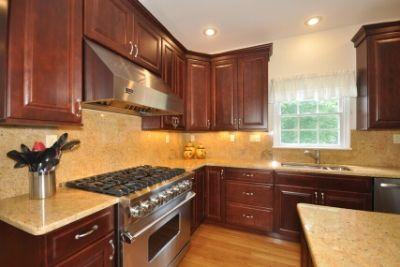
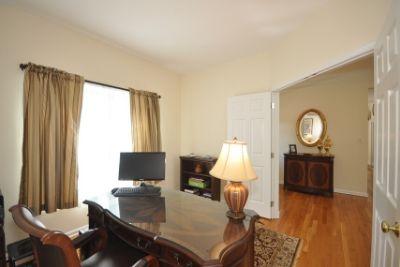
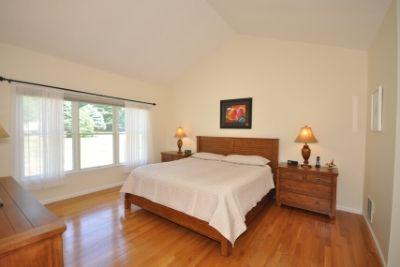
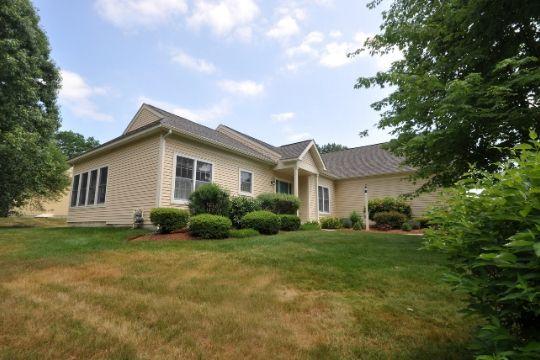
| ---------------* Huckins Farm - Property Info - Spec Sheet * ---------------- | ||||||||
For Sale $725,000 |
||||||||

|
6 Nelson Circle Bedford, MA 01730 Contact: Debbie Spencer Keller Williams Realty BNW 617-285-7300 |
|||||||
| Model: Bedford | ||||||||
|
||||||||
| Rooms | Size | Comments |
| Master bedroom: | 16X14 | Ceiling - Cathedral, Closet - Walk-in, Flooring - Hardwood |
| Kitchen: | 20X11 | Flooring - Hardwood, Dining Area, Countertops - Stone/Granite/Solid, Kitchen Island, Recessed Lighting, Stainless Steel Appliances |
| Living room: | 17X14 | Fireplace, Ceiling - Vaulted, Flooring - Hardwood |
| Dining room: | 12X11 | Flooring - Hardwood, Chair Rail, Crown Molding |
| Office: | 11X11 | Flooring - Hardwood |
| Other room: | 14X9 | Ceiling Fan(s), Flooring - Stone/Ceramic Tile, Exterior Access |
| Laundry room: | 11X7 | Flooring - Stone/Ceramic Tile, Dryer Hookup - Electric, Washer Hookup |
| Bedroom #2: | 12X12 | Closet, Flooring - Hardwood |
| Features | Comments | |
| Natural Gas & Electric | National Grid (Gas) & Eversource (Default Electric Utility) | |
| Sewer / Water | Town Sewer & Water - Massachusetts Water Resources Authority | |
| HVAC: | Forced Air, Central Air, Gas | |
| Garage: | Attached | |
| Exterior: | Porch - Enclosed, Gutters | |
| Appliances: | Range, Dishwasher, Disposal, Microwave, Refrigerator, Washer, Dryer | |
*** The information in this listing was gathered from third party sources *** including the seller and public records. Seller disclaims any and all representations or warranties as to the accuracy of this information. *** |
||