Listing Sheet - 8 Pickman Drive
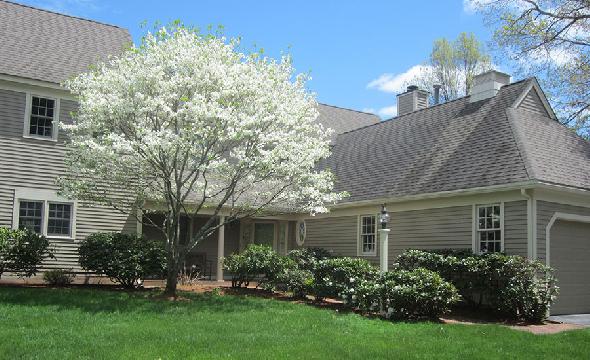
Bedford, MA 01730 [map]
Location, location, location and one of the largest Codman model units. Rare opportunity to own a home abutting the large horse paddock with scenic views of the Equestrian Center and antique farmhouse. Panoramic view of the expansive back and side fields/meadows, yet with all the privacy you would want.
This home is one of the brightest and sunniest on the Farm, masterfully designed with an open floor plan and many architectural features and two fireplaces. Living room fireplace with built-ins below and an architecturally designed cathedral ceiling. French doors at the rear of the living room lead onto a private patio and the feeling of owning your estate. A generous dining room with potential for a bar sink opens to the elegant living room. The four season sun-room exits onto a rear patio overlooking the pastures, stable and farmhouse.
Sought after first floor Master suite with jetted tub, walk-in shower and dual sinks in a granite counter top make this house a perfect choice whether or not you have children or guests staying upstairs. Large master bedroom boasts a cathedral ceiling and ceiling fan.
Updated kitchen with hardwood maple cabinetry and granite counters with a gas stove for the discerning chef. The breakfast room with southern exposure adds to the warmth that the home offers. An adjoining family room with a large fireplace are perfect for entertaining. Newly installed maple hardwood flooring flows through most of the first floor.
The first floor laundry room with gas dryer and pantry area support a second refrigerator and provides storage space connecting to the attached 2 car garage. A half bath/powder room is located off the tiled main foyer.
All rooms with the exception of the kitchen/family room area have ceiling fans for improved comfort and reduced energy usage.
An upper level balcony looks out over the living room and leads to two large bedrooms, a second full bathroom with dual sinks in a granite counter. Additionally, on the second floor, you will enjoy two large storage areas that extend over the two car garage.
This home is located within a few minutes’ walk to the Huckins Farm pool, clubhouse, and tennis courts.
All these amenities are included in this idyllic 292-acre community, rural in lifestyle, yet just minutes to route 3 and routes 128/95.
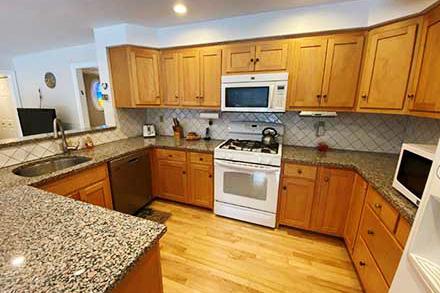
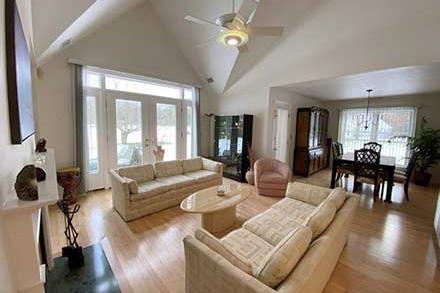
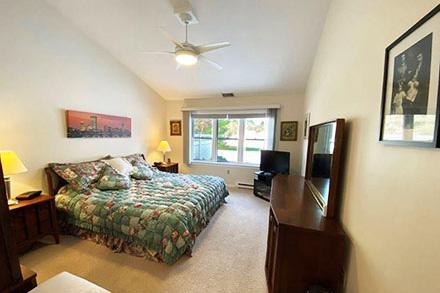
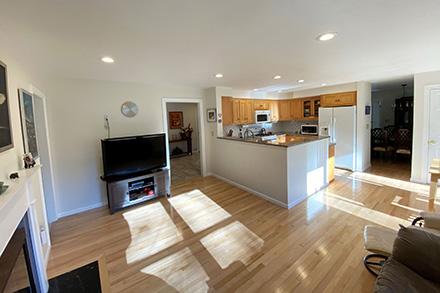
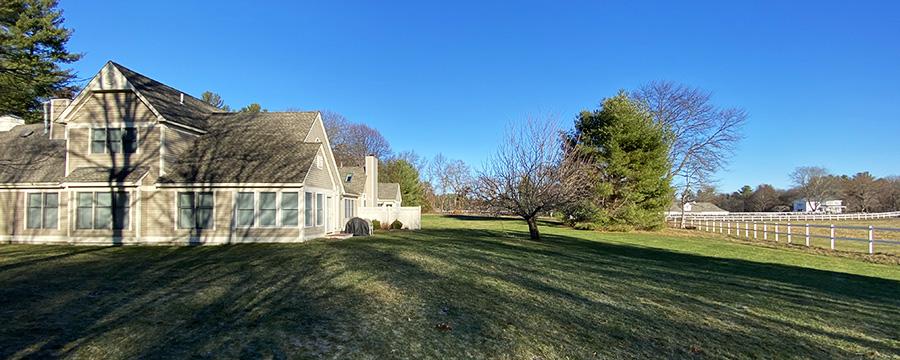
| ---------------* Huckins Farm - Property Info - Spec Sheet * ---------------- | ||||||||
For Sale $799,000 |
||||||||

|
8 Pickman Drive Bedford, MA 01730 Contact: Michael Saulich For sale by owner/broker 781-883-6971 msaulich0@gmail.com |
|||||||
| Model: Codman E Model (Ellington) | ||||||||
|
||||||||
| Rooms | Size | Comments |
| Master bedroom: | 1 | Carpeted suite with tiled master bath and walkin closet |
| Kitchen: | 1 | Maple cabinetry, granite counters, gas stove, wood floor |
| Living room: | 1 | Fireplace, builtin cabinets, french doors, hardwood floor |
| Family room: | 1 | Fireplace maple hardwood flooring |
| Dining room: | 1 | Generous dining room |
| Office: | 1 | Tile floor, built in cabinets, ceiling fan,wired |
| Laundry room: | 1 | Stacked washer & gas dryer, 2nd refrigerator, storage |
| Bedroom #2: | 1 | Carpeted, King bed, cathedral ceiling, ceiling fan, wired |
| Bedroom #3: | 1 | Carpeted, Queen bed, cathedral ceiling, ceiling fan,wired |
| Features | Comments | |
| Natural Gas & Electric | National Grid (Gas) & Eversource (Default Electric Utility) | |
| Sewer / Water | Town Sewer & Water - Massachusetts Water Resources Authority | |
| HVAC: | Many modifications improve energy efficiency/comfort | |
| Garage: | Extra storage, additional lighting | |
| Exterior: | New roof, windows and additional gutters | |
| Appliances: | Negotiable | |
| Inclusions: | Window treatments | |
| Exclusions: | Canoe hoist | |
*** The information in this listing was gathered from third party sources *** including the seller and public records. Seller disclaims any and all representations or warranties as to the accuracy of this information. *** |
||