Listing Sheet - 6 Emery Road
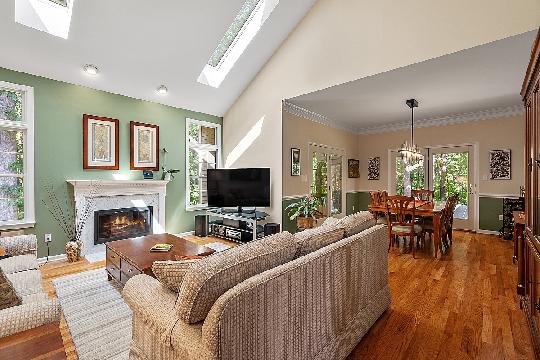
Bedford, MA 01730 [map]
Enjoy the ease of living maintenance-free in the coveted Huckins Farm community. This beautiful home features a great floor plan including a first-floor master suite with a newly renovated master bathroom. Whether entertaining or just relaxing, the two-story formal living room provides the perfect atmosphere with its fireplace, skylights, and gleaming hardwood floors. The eat-in kitchen connects to a sitting room with a fireplace on one side, and a dining room on the other. A sunroom off of the dining room makes for a peaceful retreat to enjoy the landscaped yard. The home’s patio provides an ideal place to gather and enjoy the outdoors. Conveniently located within the Huckins Farm community with access to horse paddocks, swimming pool, tennis/pickleball courts, exercise room, and conservation trails.
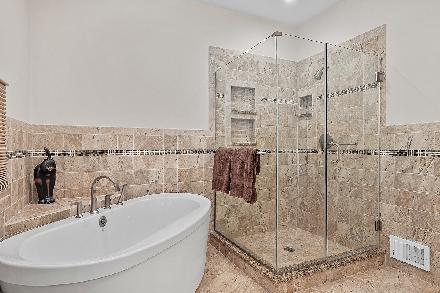
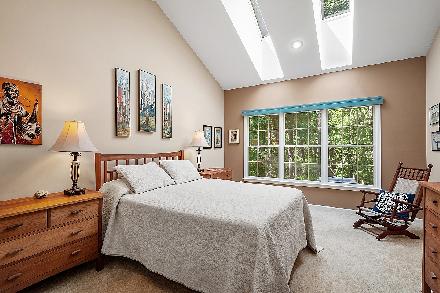
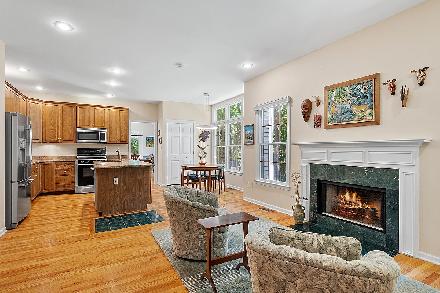
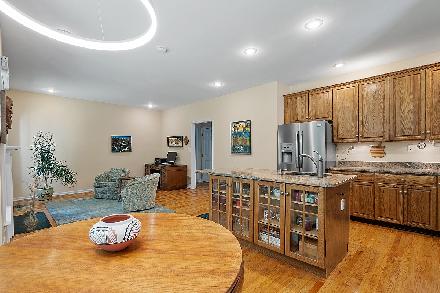
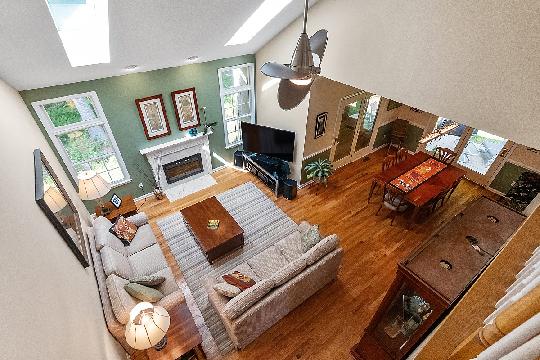
| ---------------* Huckins Farm - Property Info - Spec Sheet * ---------------- | ||||||||
For Sale $798,000 |
||||||||

|
6 Emery Road Bedford, MA 01730 Contact: Debbie Spencer The Debbie Spencer Group 617-285-7300 debbiespencerhomes@gmail.com |
|||||||
| Model: Ellington | ||||||||
|
||||||||
| Rooms | Size | Comments |
| Master bedroom: | 13x23 | First floor, Skylights, Vaulted Ceiling and Recessed Lighting |
| Kitchen: | 20x10 | Hardwood floors, Granite Counters, Kitchen Island and Recessed Lighting |
| Living room: | 14x18 | Hardwood floors, Skylights, Ceiling Fan and Vaulted Ceiling |
| Dining room: | 11x12 | Hardwood floors |
| Other room: | 13x15 | Sitting room with gas fireplace, hardwood floors and recessed lighting |
| Laundry room: | 5x5 | |
| Bedroom #2: | 12x13 | Carpet flooring |
| Bedroom #3: | 10x13 | Carpet flooring |
| Features | Comments | |
| Natural Gas & Electric | National Grid (Gas) & Eversource (Default Electric Utility) | |
| Sewer / Water | Town Sewer & Water - Massachusetts Water Resources Authority | |
| HVAC: | Forced Air, Gas | |
| Garage: | 2 Car attached | |
| Exterior: | Clapboard | |
| Appliances: | Range, Dishwasher, Refrigerator, Microwave, Disposal, Washer and Dryer | |
*** The information in this listing was gathered from third party sources *** including the seller and public records. Seller disclaims any and all representations or warranties as to the accuracy of this information. *** |
||