Listing Sheet - 7 Chestnut Lane
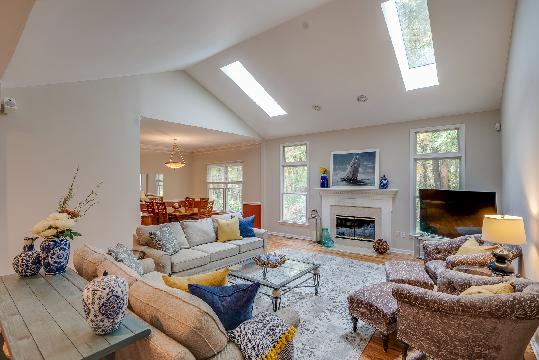
Bedford, MA 01730 [map]
Under Contract! Tucked back on a peaceful cul-de-sac, move right into this bright & sunny Adams model with 2 bedrooms and 2 bathrooms! Gleaming, newly refinished wood floors welcome you at the grand entry and continue into the sun-drenched living room with fireplace, tall windows and skylights gracing the cathedral ceiling. The living room opens to the dining room, which flows into the generous eat-in kitchen with breakfast bar and additional gathering or reading space. Enjoy high-end Bosch appliances and gorgeous backsplash tile, accompanied by plentiful cabinet space & dedicated pantry closet. A 4-season sunroom exits to a patio in a peaceful, tree-lined setting. On the opposite side of the home, you find a bedroom, full hallway bath and front-to-back primary suite with updated bath, walk-in closet, and its own gas fireplace. The cathedral ceiling and skylights extend into this peaceful bedroom sanctuary. So many amenities here to enjoy, including trails, the pool, tennis courts & clubhouse!
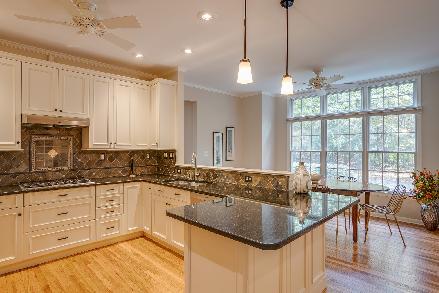
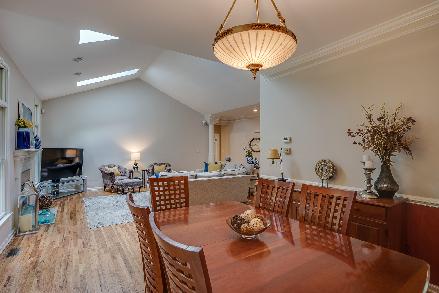
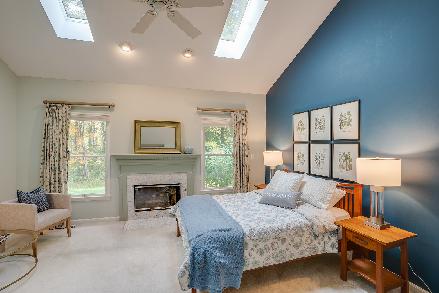
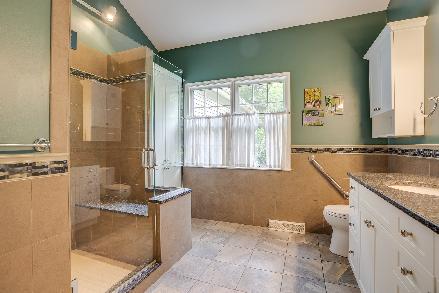
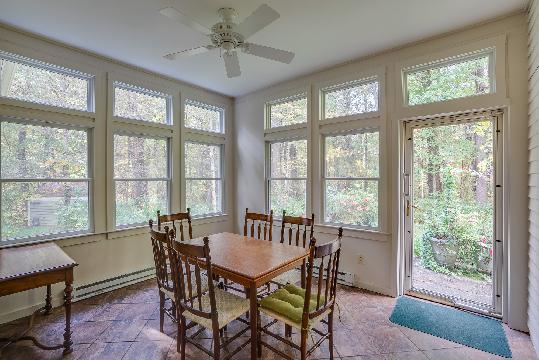
| ---------------* Huckins Farm - Property Info - Spec Sheet * ---------------- | ||||||||
For Sale $678,000 |
||||||||

|
7 Chestnut Lane Bedford, MA 01730 Contact: Suzanne Koller Suzanne & Company, Compass 781-275-2156 team@suzandco.com |
|||||||
| Model: Adams | ||||||||
|
||||||||
| Rooms | Size | Comments |
| Master bedroom: | 16x15 | Fireplace, vaulted ceilings, skylights |
| Kitchen: | 12x10 | Wood floors, updated kitchen |
| Living room: | 17x23 | Wood floors, fireplace, vaulted ceilings |
| Dining room: | 12x12 | Wood floors, open to living room |
| Other room: | 22x10 | Breakfast nook with separate gathering area |
| Laundry room: | 7x9 | |
| Features | Comments | |
| Natural Gas & Electric | National Grid (Gas) & Eversource (Default Electric Utility) | |
| Sewer / Water | Town Sewer & Water - Massachusetts Water Resources Authority | |
| Exclusions: | fridge in garage | |
*** The information in this listing was gathered from third party sources *** including the seller and public records. Seller disclaims any and all representations or warranties as to the accuracy of this information. *** |
||