Listing Sheet - 6 Emery Road
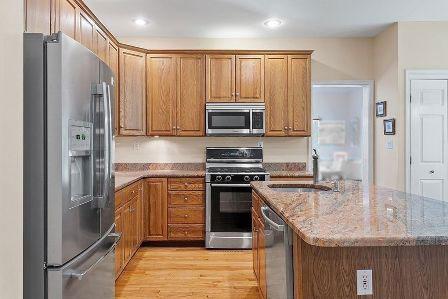
For Sale
$949,000
3 Bedroom
2 full / 1 half Baths
2235 Sq ft
Large and Lovely
6 Emery Road
Bedford, MA 01730 [map]
Bedford, MA 01730 [map]
Exceptionally spacious and open-feeling fully upgraded unit at Huckins Farm (HF) with 2-story living room, cathedral ceilings, skylights, 2 working fireplaces and more. Located in a quiet end of a wooded cul-de sac and surrounded by woods with trails. Gorgeously finished bath and kitchen. Abundant closets and storage. Carpeted bedrooms, hardwood in all other rooms. 2967sf per Master Deed. If you have been seeking a large or Ellington model condo at HF, you just found a special one. Additional photos are available. Note that: sale is pending our finding another suitable property. Offered by the owner.
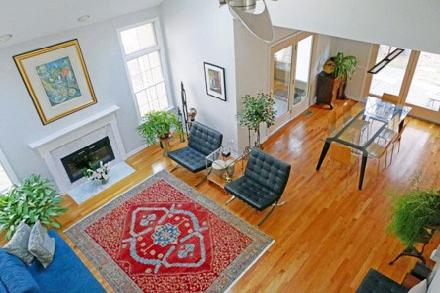
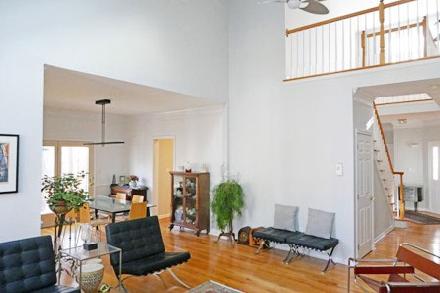
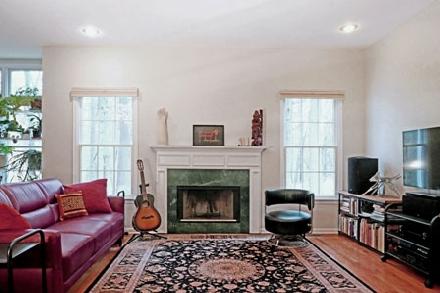
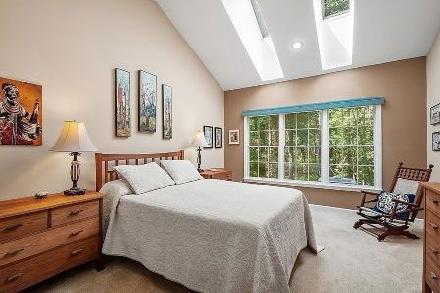
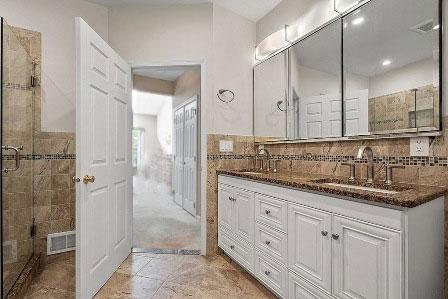
| ---------------* Huckins Farm - Property Info - Spec Sheet * ---------------- | ||||||||
For Sale $949,000 |
||||||||

|
6 Emery Road Bedford, MA 01730 Contact: PAUL D SILVERSTONE PAUL D SILVERSTONE 617-625-0012 psilverstone1@gmail.com |
|||||||
| Model: Ellington | ||||||||
|
||||||||
| Rooms | Size | Comments |
| Master bedroom: | 13x24 | large bath, walk-in closet+, skylights on upper level |
| Kitchen: | 20x11 | fully upgraded with granite and high grade appliances. |
| Living room: | 14x18 | skylights, clg fan, fireplace, open to dining |
| Family room: | 14x15 | fireplace, open to kitchen |
| Dining room: | 12x12 | opens to patio & woods beyond |
| Other room: | 10x33 | Storage room. Also 3-season+ room |
| Laundry room: | 6x6 | |
| Bedroom #2: | 14x12 | full closet wall |
| Bedroom #3: | 13x10 | full closet wall |
| Features | Comments | |
| Natural Gas & Electric | National Grid (Gas) & Eversource (Default Electric Utility) | |
| Sewer / Water | Town Sewer & Water - Massachusetts Water Resources Authority | |
| HVAC: | FHA gas furnace + central AC | |
| Garage: | 20x23 attached | |
| Exterior: | clapboard, maintained by assoc. | |
| Appliances: | All kitchen, laundry, HVAC included | |
| Inclusions: | All installed fixtures, appliances and equipment | |
| Exclusions: | none | |
*** The information in this listing was gathered from third party sources *** including the seller and public records. Seller disclaims any and all representations or warranties as to the accuracy of this information. *** |
||
HuckinsFarm.com is an independent site not operated by Huckins Farm Homeowners Trust
© 1998 - 2024 Terms & Privacy